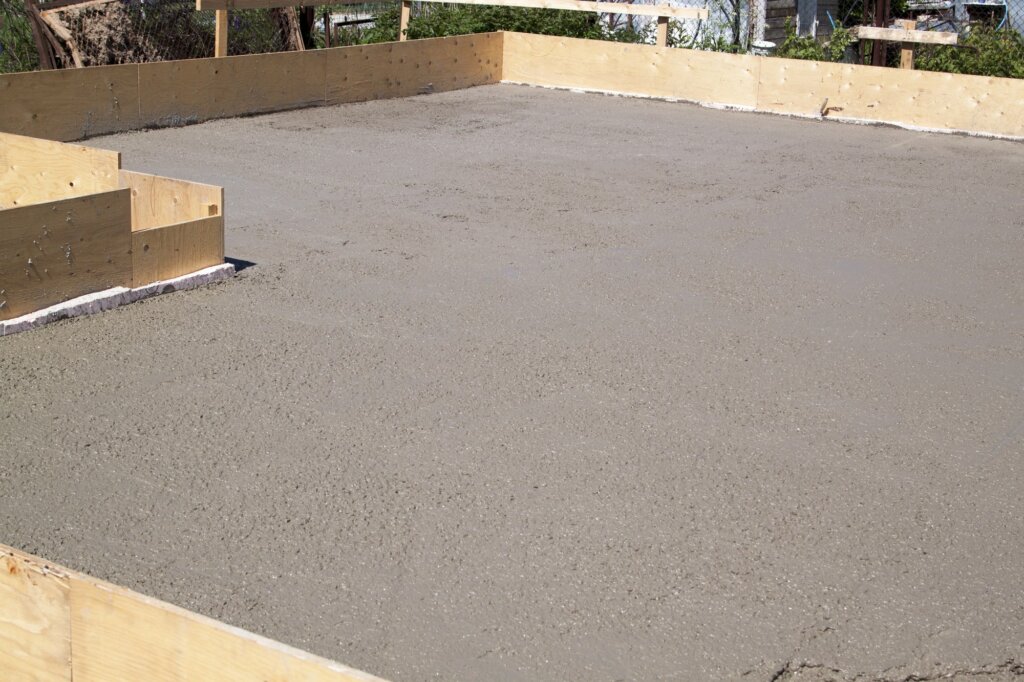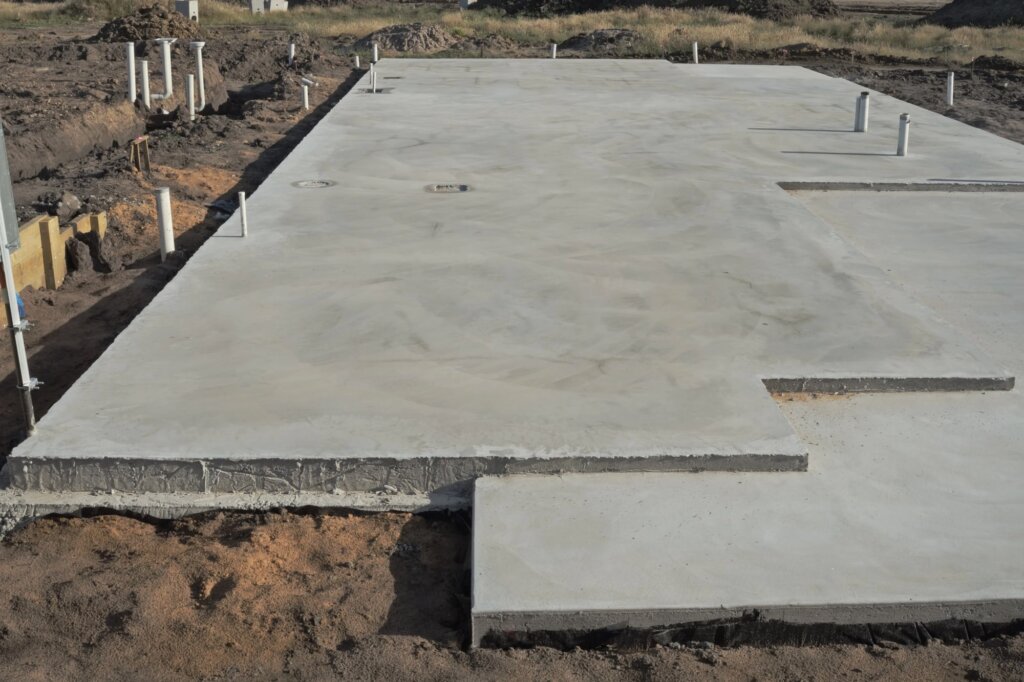If you’re planning to build a home or office, figuring out which foundation to use is pretty important. A monolithic slab is basically a single layer of concrete poured all at once—it forms both the floor and the footing. This approach is simple, quick to install, and often more affordable than other options out there.

You’ll see monolithic slabs in lots of new houses and garages, especially where the ground doesn’t freeze much. Because the process is faster and usually costs less, you can actually save both time and money by going with this style.
If you want a solid base that won’t slow down your build, it’s smart to learn why this choice is so popular.
Understanding Monolithic Slabs
Monolithic slab foundations are popular for homes because they combine the floor and footing into one solid layer of concrete. Here’s what makes them stand out and how they’re different from other foundation types.
What Is a Monolithic Slab?
A monolithic slab is a single, continuous layer of poured concrete that acts as both the foundation and the floor. The concrete slab is made in one go—the footings and slab happen together.
You’ll usually find these in places with warm climates where the ground doesn’t freeze much. They’re common for homes, garages, and sheds.
The main reason folks pick monolithic slabs? They’re faster to install and cost less than many other foundations. The single-pour method saves on labor and materials, which is why lots of new homes use them.
Monolithic Slab Design
The design includes both thickened edges (footings) and the main slab, all poured at the same time. The edges are deeper and wider to support the building’s walls, while the middle part is usually thinner.
Typically, the center is about 4 to 6 inches thick, and the footings at the edge might be 12 inches deep or more. Steel rebar is often added for extra strength, especially in bigger slabs or where the soil’s not so great.
A vapor barrier usually goes underneath to control moisture. Some people add insulation for better energy efficiency. These details make monolithic slabs strong and reliable for lots of building projects.
Monolithic Slab vs. Other Foundations
Monolithic slabs are different from floating slabs and stem wall foundations. With monolithic, you pour the footings and the slab at once—in traditional foundations, those steps are separate.
Here’s a side-by-side look:
| Feature | Monolithic Slab | Floating Slab | Stem Wall/Foundation |
| Single Concrete Pour | Yes | No | No |
| Footing Built Together | Yes | No | No |
| Best for Warm Climates | Yes | Sometimes | Varies |
| Typical Cost | Lower | Medium | Higher |
Monolithic slabs are a straightforward, budget-friendly choice for many homes, especially where frost isn’t a concern.
Pier and beam or crawl space foundations use more materials and take longer, which bumps up the cost. Monolithic slabs skip a lot of those extra steps, so when the soil and climate are right, they’re hard to beat.

Construction Process and Key Considerations
Building a monolithic slab takes planning, the right materials, and good teamwork with your concrete contractor. Each step matters for a foundation that lasts.
Preparation and Site Assessment
First, check the soil conditions. Test to make sure the ground can handle the weight. If the soil’s not up to par, you might have to replace or treat it to stop the slab from shifting later.
Next, mark out the building site. Clear away anything in the way—trees, rocks, old roots. The ground should be level and high enough so water drains away from your future slab.
Local codes might require your slab to be above the frost line, which helps avoid damage from freezing and thawing. Go over the plans with your contractor so nothing gets overlooked.
Excavation, Footings, and Foundation Forms
Excavate using your building plans as a guide. Dig to the right depth and width for the slab, making sure to leave space for deeper footings around the edges.
Set up foundation forms—usually wood or metal. These keep the wet concrete in place as it sets. Double-check that everything’s square, level, and at the right height for your finished floor.
Footings are key for strength and spreading the load. They’re poured with the slab, making one solid piece. In cold regions, footings have to go below the frost line—so measure twice, dig once.
Concrete Placement and Reinforcement
Reinforce before pouring the concrete. Lay rebar in the footings and wire mesh across the slab area. This helps prevent cracks and adds strength.
Pour all the concrete at once for both slab and footings. Use a pump or chute to spread it evenly. You’ll need to work fast—concrete starts setting in less than an hour if it’s warm out.
Level the concrete with screeds and floats, paying close attention to edges and corners. A good contractor will use a vibrator to get rid of air pockets and make sure the rebar is surrounded by concrete.
Insulation, Control Joints, and Finishing
Add insulation if your area or building needs it. This helps control temperature and moisture under the slab and can stop condensation or mold.
Control joints are grooves added while the concrete’s still fresh. They let the slab move a little as it shrinks and settles, which helps avoid random cracks. Usually, these are spaced every 8 to 12 feet.
Finish the surface with a smooth or brushed look, depending on how you’ll use the space. Round the slab edges and remove forms after the concrete cures. Keep the concrete moist for several days to make it stronger.
Frequently Asked Questions
A monolithic slab is easy to spot if you look at how the concrete is poured and the shape of the foundation. People often ask about repair needs, cracks, and how this type stacks up against other slab foundations.
How do you know if a slab is monolithic?
You can tell a slab is monolithic if the footings and main slab were poured together in one go. There’s no separate stem wall or visible joint between the slab and footings. These foundations usually have a thinner main slab, but the edges are thick and deep to support walls.
What are the disadvantages of monolithic slabs?
Monolithic slabs aren’t great for spots with a lot of ground movement or poor soil. If the ground settles unevenly, the whole foundation can crack since it’s one big piece. Repairs can be tricky and sometimes pricey if there’s major damage.
It’s also tough to change plumbing or electrical lines after the concrete’s poured—they’re all buried under the slab. In colder places, monolithic slabs might not keep pipes from freezing as well as other types.
Which is better, monolithic slab or floating slab?
Both have their pros and cons. Monolithic slabs are quicker and cheaper to build on stable soil. Floating slabs are more common where the ground moves more or if you don’t need a basement.
If your soil shifts a lot, floating slabs might be the safer bet.
Will a monolithic slab crack?
Pretty much every concrete slab cracks at some point, and monolithic slabs aren’t immune. Tiny hairline cracks pop up all the time and usually aren’t a big deal. Bigger cracks can show up if the ground under the slab shifts, tree roots push through, or water doesn’t drain away like it should.
Monolithic slabs do have thicker edges to help with cracking, but let’s be honest—they’re not magic. Keeping an eye on things and making sure water flows away from your house can help stop major issues before they start. If you notice cracks getting worse or floors starting to tilt, it might be time to call in a pro.
